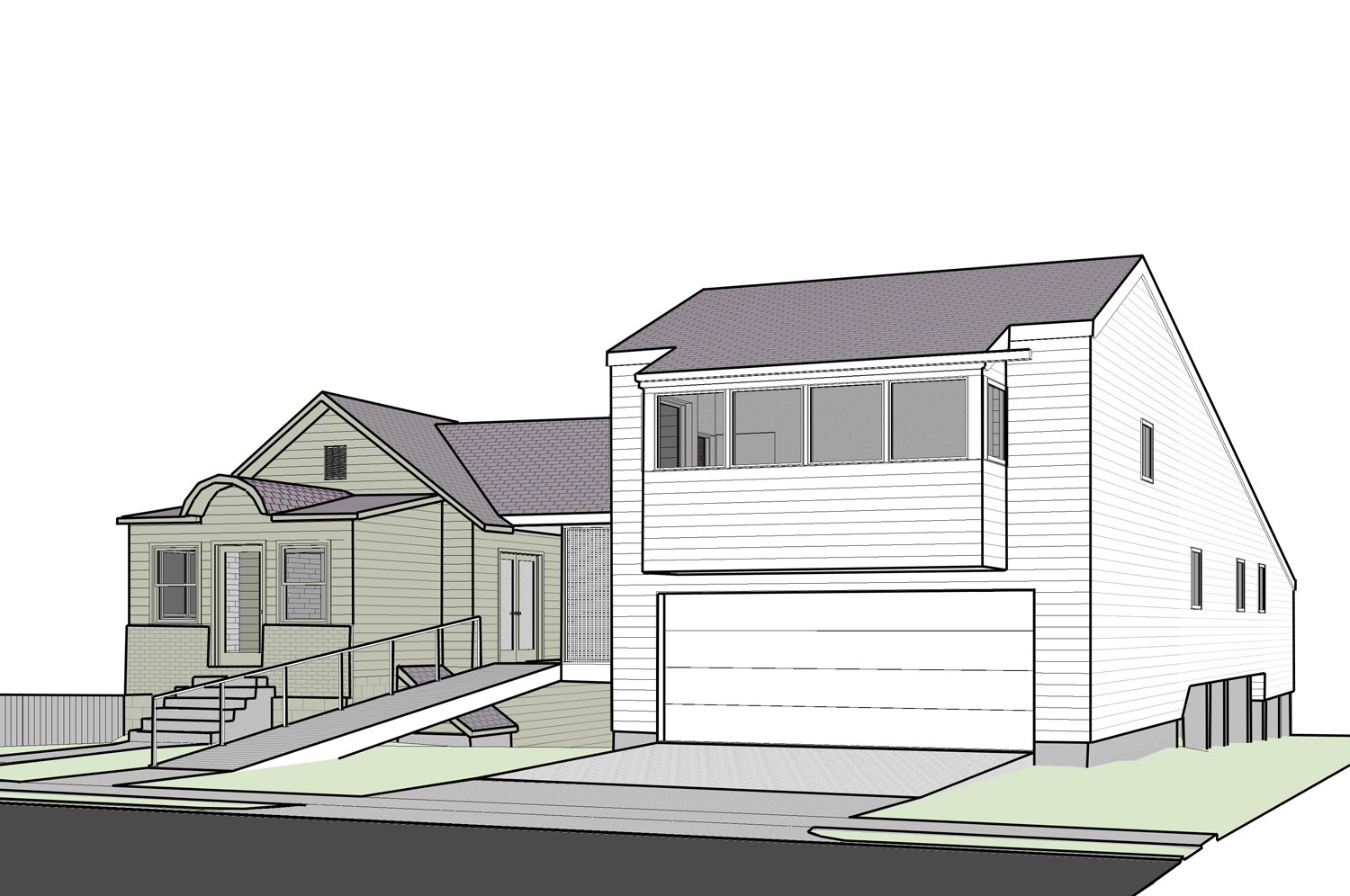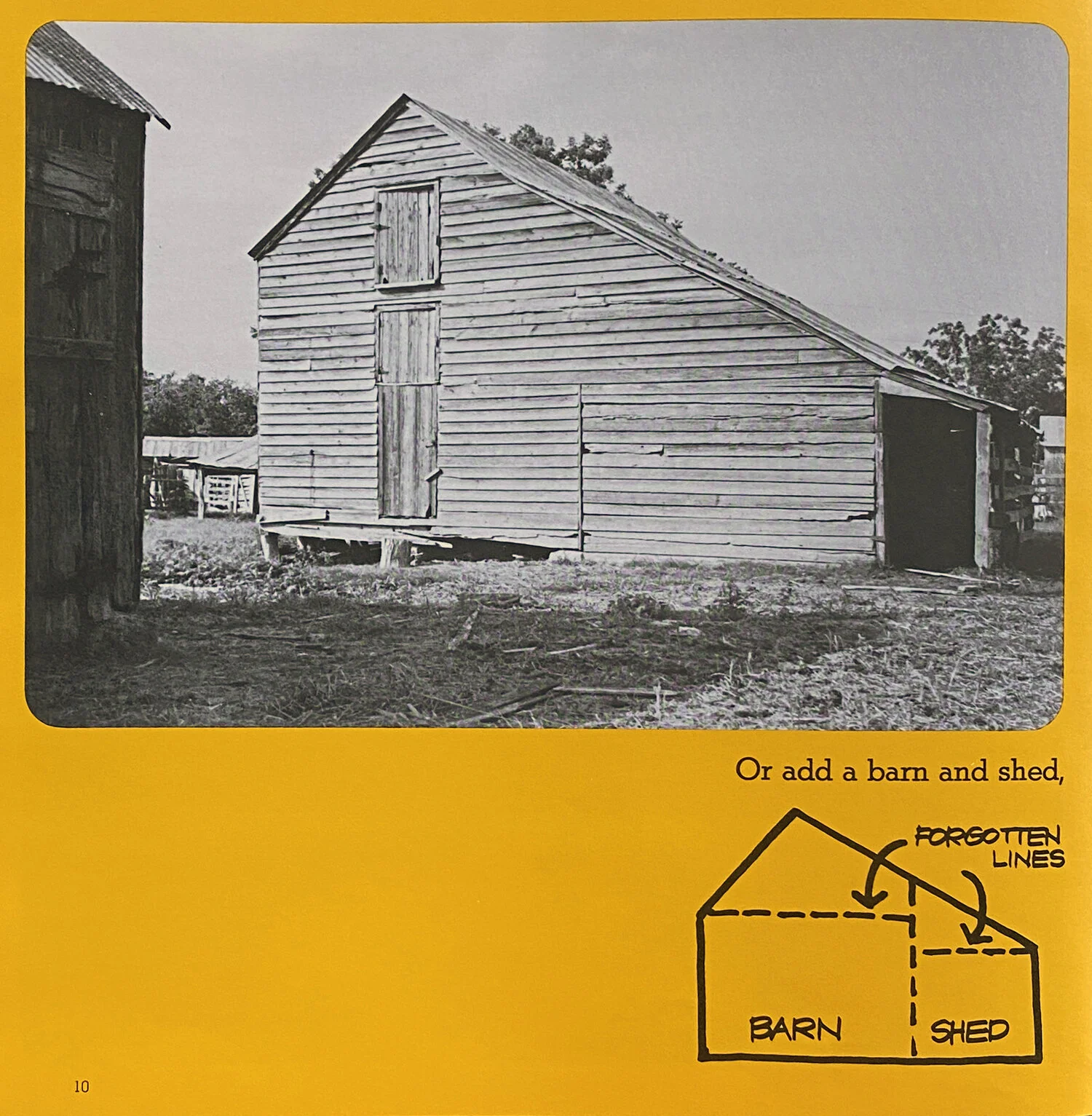Custom Cottage
2019
A house-sized addition to a wonky little cottage in a close-in neighborhood. The cottage is repurposed as an office and guest quarters. The new section contains the owner’s bedrooms and living area. A dog trot porch connects the two. The site is unusual for Houston in that has a pronounced slope, along which the new house slinks down towards the wooded bayou below. A diagram in architect Clovis Heimsath’s 1968 book, Pioneer Texas Buildings, inspired the stretched out, barn-like shape and stepped section. This project ended when some dude bros started building a brewery about one hundred feet away. In Houston we live and die by no zoning.



Pioneer Texas Buildings (1968)




