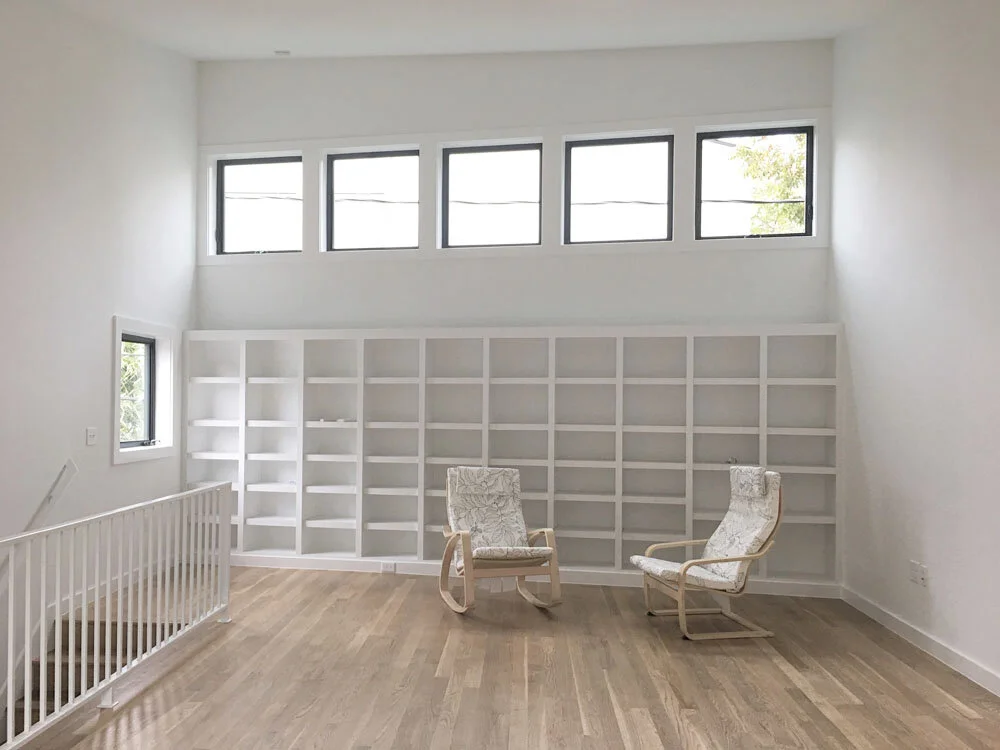Black and Blue
2016
The owners of a small house built in the late 1930s in Boulevard Oaks needed more space for their growing family, a dedicated work area for telecommuting, and room for a workshop. The new garage apartment was designed to accommodate these requirements while respecting but not imitating the original house. On the second floor there is a lofty office and living area. The ceiling slopes up to the north with a bank of awning windows at its tallest point. They are balanced by a single large casement window facing south to allow cross ventilation and even day-lighting throughout the space. This was a design-build project.





