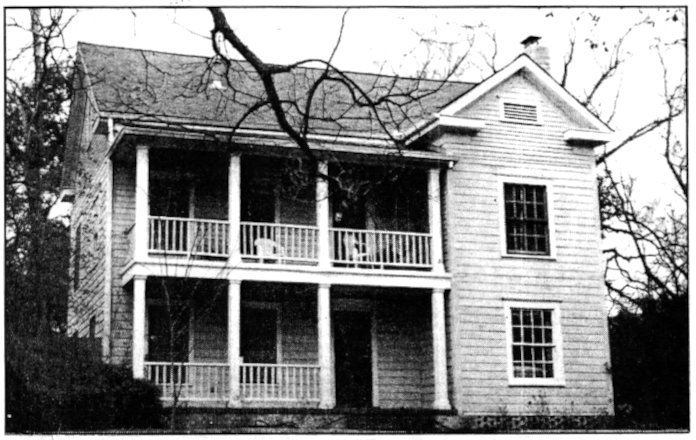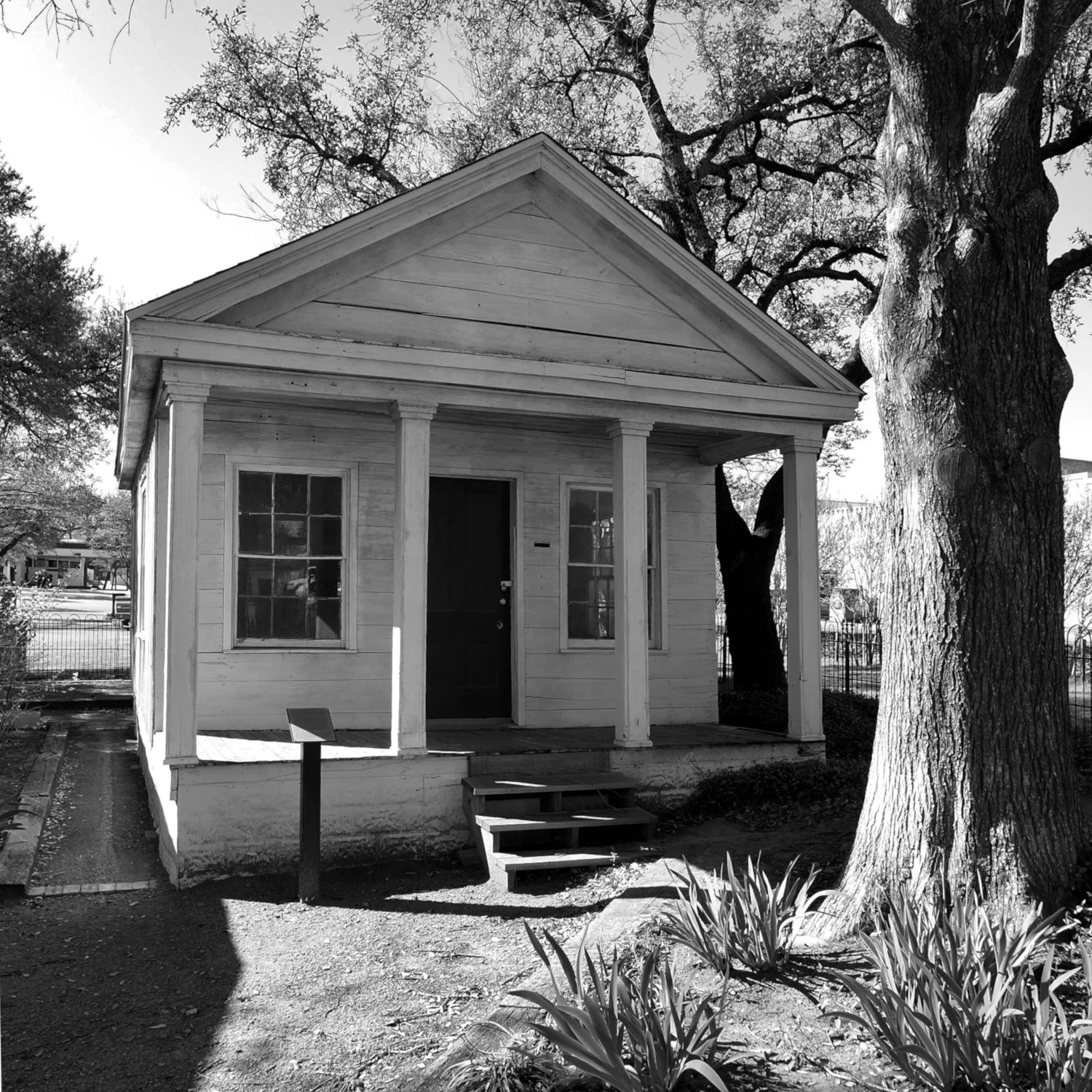Der Klunkert
2024
This is the oldest house in Woodland Heights and is City of Houston Protected Landmark. It was built sometime between 1875 and 1901 for Prussian immigrants Wilhelmina and Ernst Klunkert, who farmed a 12-acre tract surrounding the house for several decades. Old photographs show many changes over the years from its original folk Victorian appearance. We rehabilitated and expanded the house for modern living. This project includes a modest 760-square-foot rear addition and interior changes that bring back the central hall plan. The addition is conceived as a quiet, glass-walled pavilion with view to the giant live oaks in the rear garden. The pavilion employs a 3’-2” module that respects the house’s original proportions and makes for a snug fit, like well-tailored clothes. We enjoy temple-front buildings and were inspired by the garden-facing elevation of the Riehl House (1907), a very early design by Ludwig Mies van der Rohe, as well as the Robert Wyatt Office Building (c. 1870) closer to home in Waxahachie. We designed the garden with a mixture of paved areas, planting beds, small lawns, and playspaces. It is integrated with the architectural elements of our interventions. We selected mostly native (and some acclimated) plants and trees that are perennial and that attract pollinators.
This is a design-build project.


Klunkert house 1994

Klunkert house c.1930

Klunkert house, at far right, c.1915

Before

After


Riehl House (1907), 2G Magazine N. 48/49 Mies van der Rohe Casas Houses, 2009

Robert Wyatt office building (c. 1870), Waxahachie

After

Before

Garden Plan